
BORJASAT
Advanced Roofing System
BorjaSAT was created to respond to the need for new sloping roof solutions which meet the technical and energy efficiency requirements of today’s construction industry.
Advanced systems to meet ventilation, thermal insulation, watertightness and durability requirements for tiled roofs.
BorjaSAT panels are made entirely from Neopor® Expanded Polystyrene (EPS), regarded as one of the best insulation materials which has numerous applications in construction.
Neopor® Expanded Polystyrene (EPS) provides high levels of thermal insulation because it contains small particles of graphite which absorb or reflect infrared radiation, making it 20% more energy efficient than other EPS products.


SYSTEM FEATURES
The BorjaSAT insulation panel is manufactured in three thicknesses: 60, 100 and 140 mm. It has a thermal conductivity coefficient of λ=0.031 W/m·K to meet the thermal insulation requirements of all projects. When they are installed on the exterior of the roof structure they form a continuous layer of insulation without thermal bridges.
| BorjaSAT thickness | Thermal transmittance U | Thermal resistance R |
|---|---|---|
| 60 mm | 0,51 W/m2k | 1,49 m2k/W |
| 100 mm | 0,31 W/m2k | 3,23 m2k/W |
| 140 mm | 0,22 W/m2k | 4,52 m2k/W |
The panels must always be installed onto a continuous supporting structure and over a waterproof membrane to ensure the roof is completely watertight in the event of condensation or the accidental breakage of roof tiles.
JUST ONE PANEL FOR ALL TILE MODELS
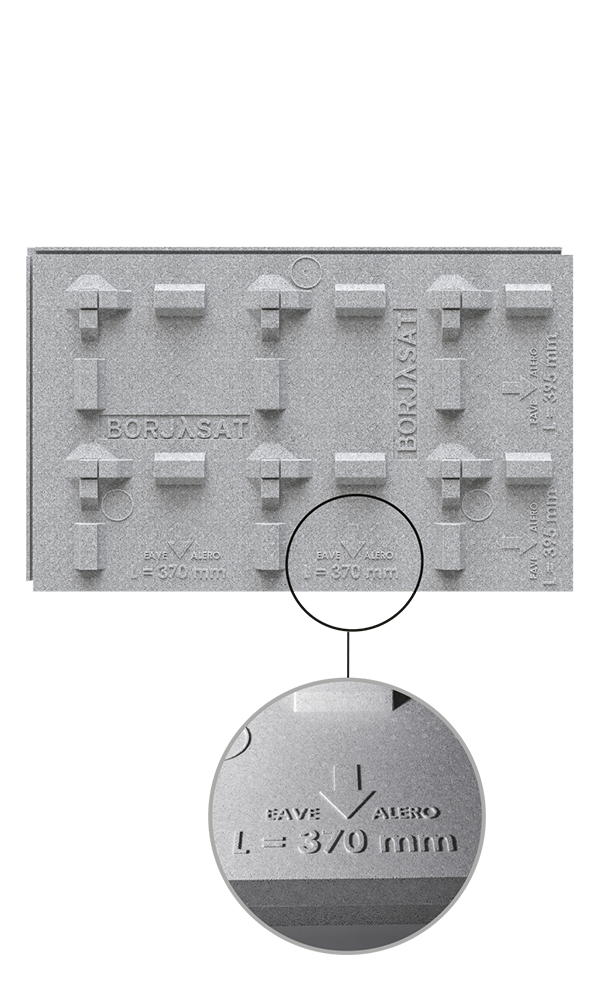
Install horizontally
for a batten
spacing
of 370 mm.
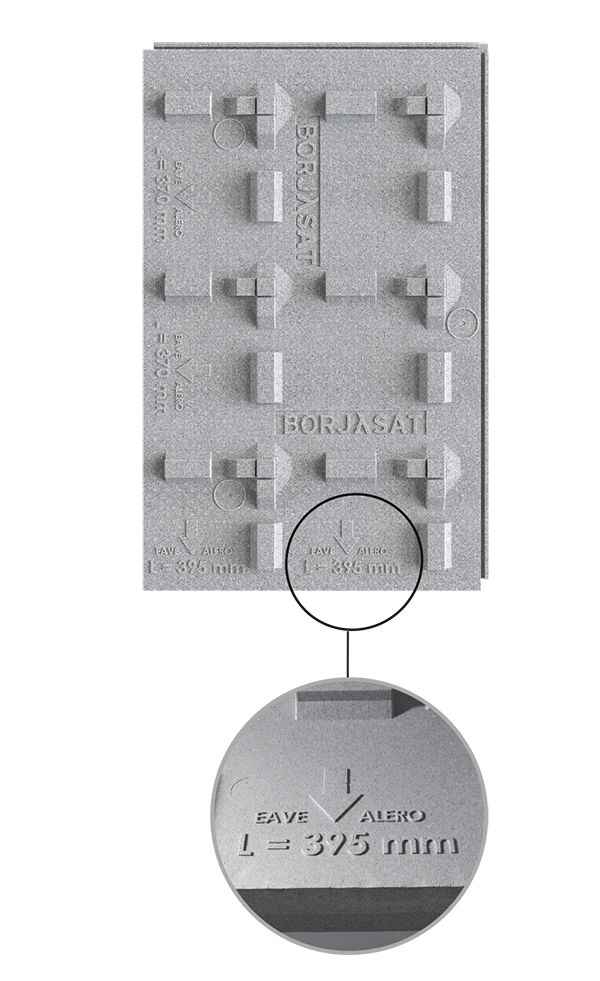
Install vertically
for a batten spacing
of 395 mm
INSTALLATION
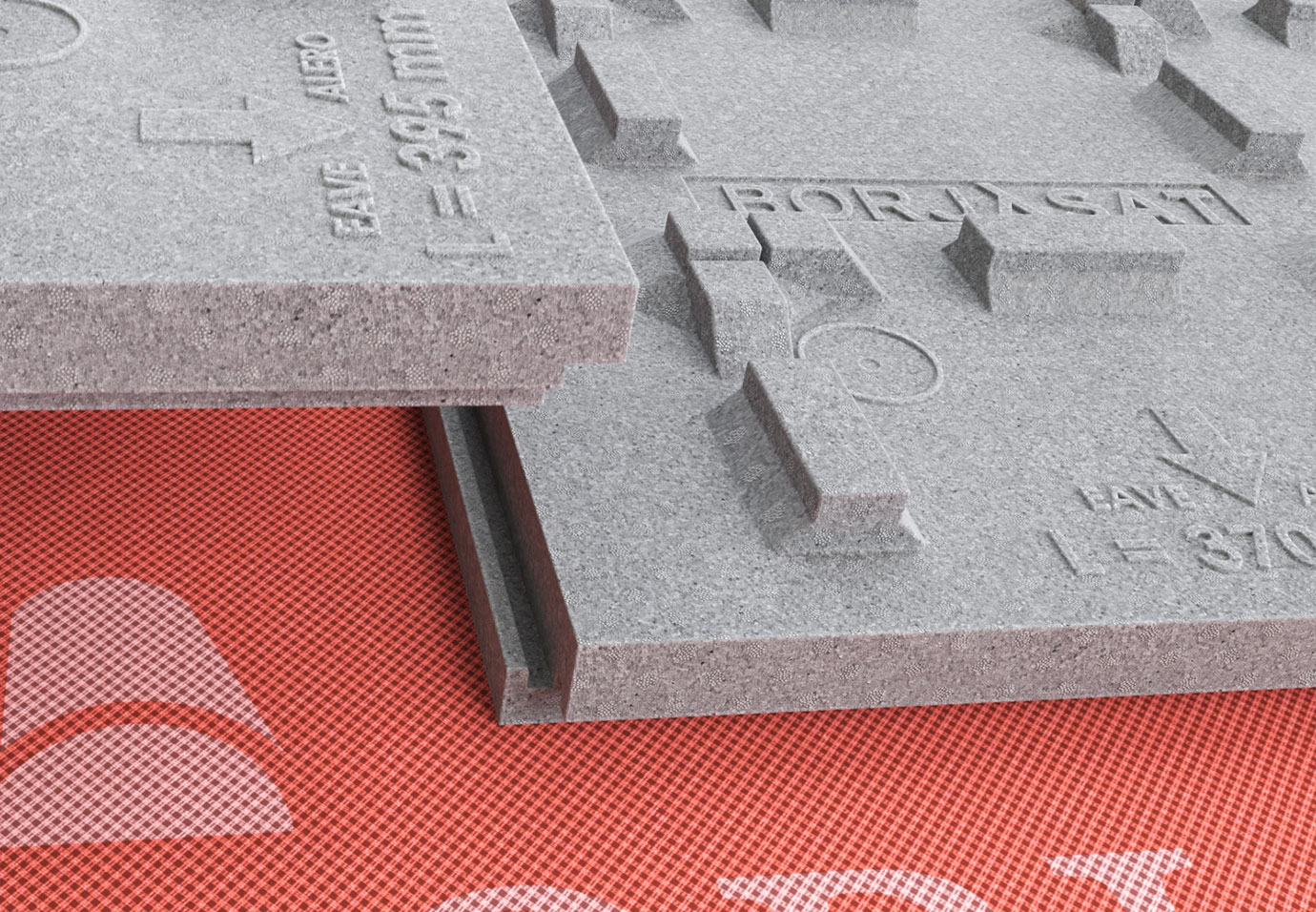
POSITIONING THE PANELS
The BorjaSAT insulation panels are positioned over the waterproofing. The alignment of the panels depends on the batten spacing required for the tiles which are going to be installed over them. As indicated on the panels, if they are positioned with the wide side of the panel parallel to the eaves line they can be used for tiles with a 37-cm batten spacing; if the panels are positioned with the narrow side parallel to the eaves line they can be used for tiles with a 39.5-cm batten spacing.
BATTENS
The metal battens are 40 mm-wide U profiles which fit over the protrusions on the insulation panels and which are fixed mechanically to the supporting structure using screws.
The metal battens must be installed row by row at the same time as the panels are put in place to allow the installer to step over the metal profiles safely as they cross the roof.
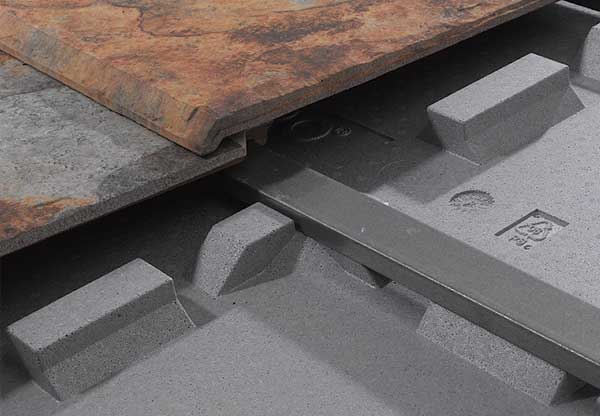
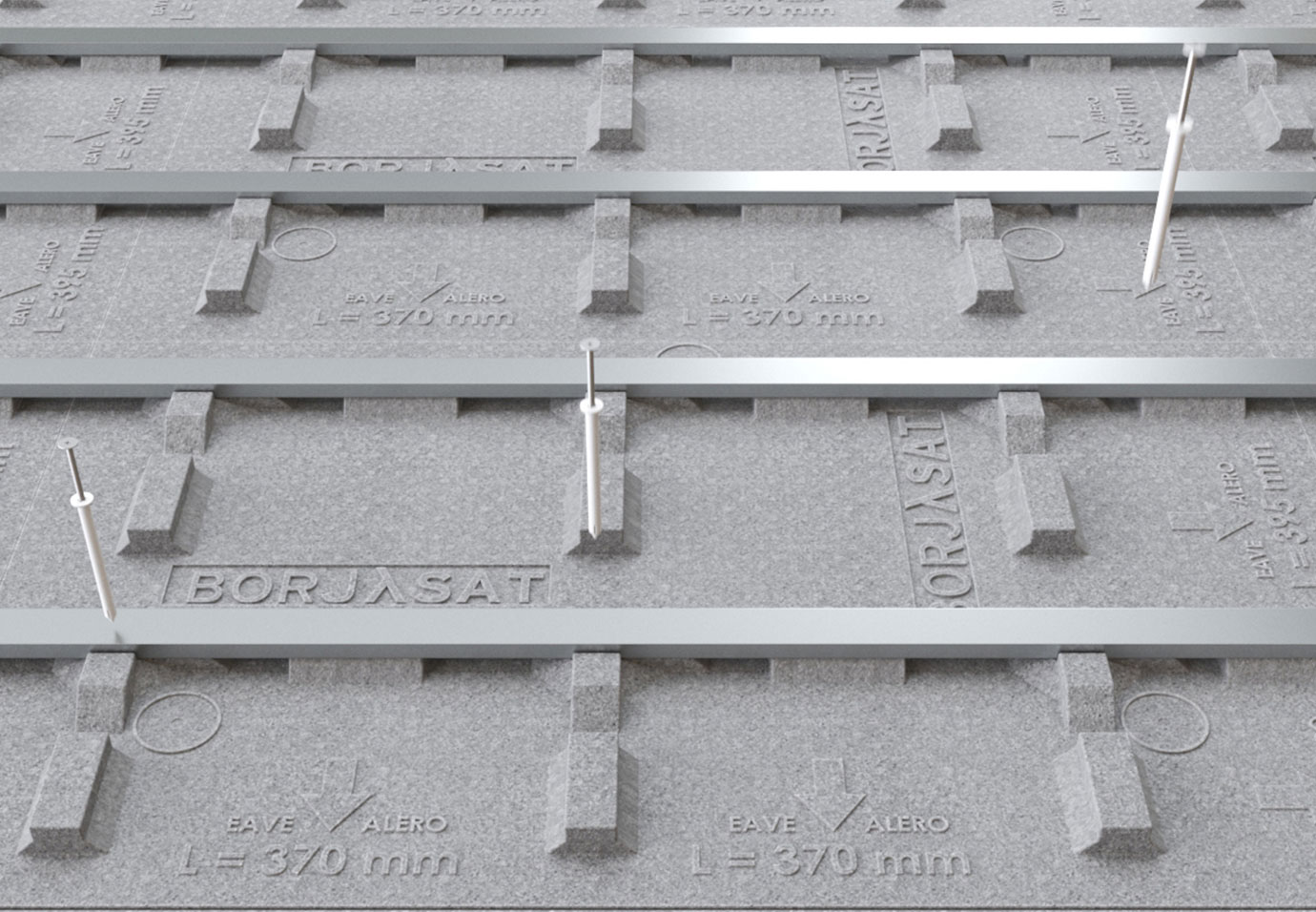
FIXING
The panels must be fixed to the support structure mechanically. Once the metal profiles have been placed over the protrusions in the BorjaSAT panels, screws are driven through the metal profiles at points over said protrusions.
To fix the system to a concrete slab, compressed panels or ceramic boards, use screws and anchors. To fix to wood use self-tapping screws.
The minimum number of fixings is 3 per panel. With very steep roof slopes the fixings can be supplemented by using battens with rosett fixings, using the fixings where indicated by the circular marks on the panel.
SAVING AND ENERGY EFFICIENCY
BorjaSAT is a complete insulation and waterproofing system for ventilated roofs. It is ideal for both the renovation of sloped roofs and new builds, as it can be used on almost any continuous supporting structure.
The panels are lightweight and easy to install with little need for adjustments, making them significantly more economical than traditional insulation systems. BorjaSAT insulation panels are available in three thicknesses to provide easy-to-use insulation for roofs in any climatic zone and location.
Get in touch with our technical department by emailing
so they can calculate all the material
for your BORJATHERM project

