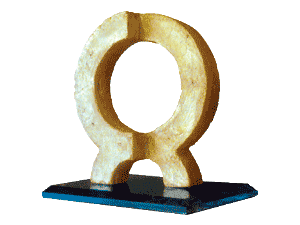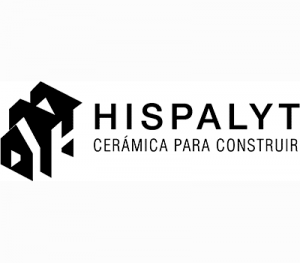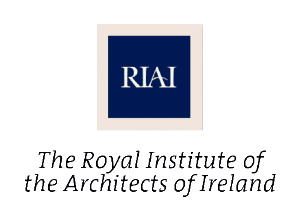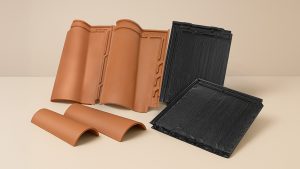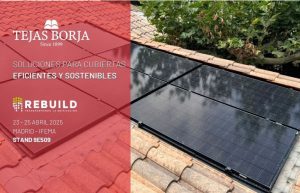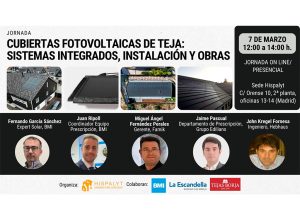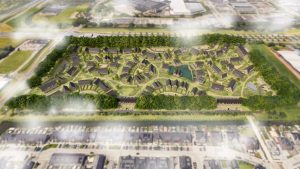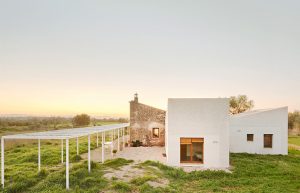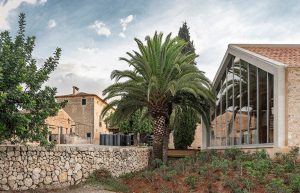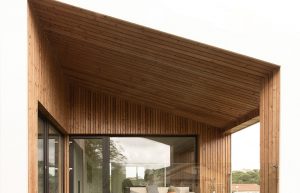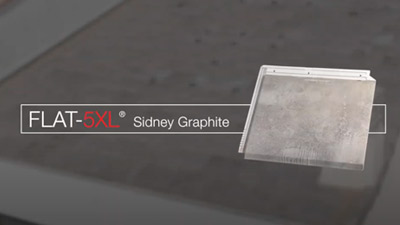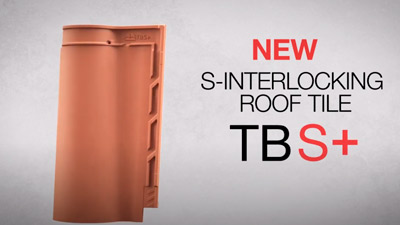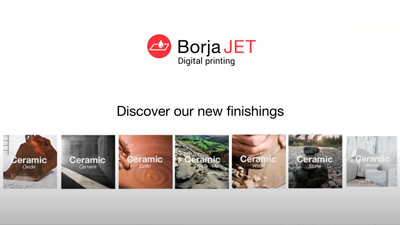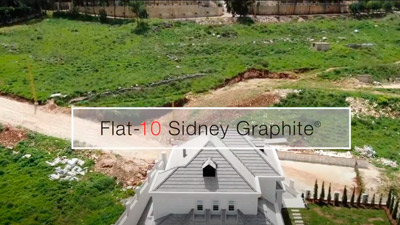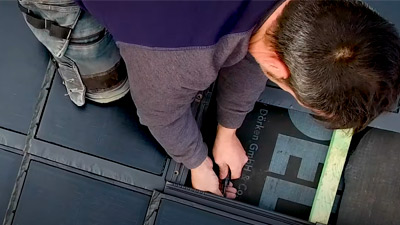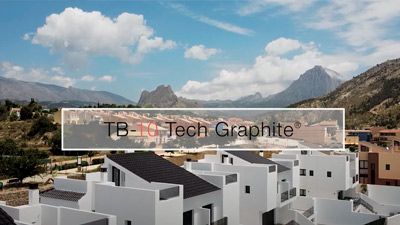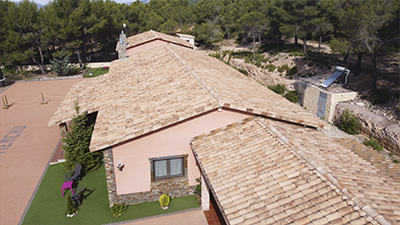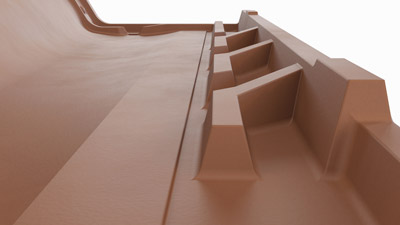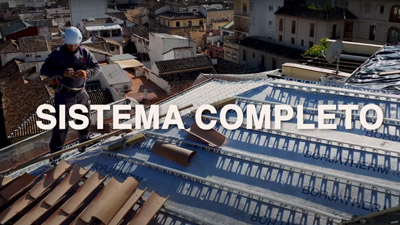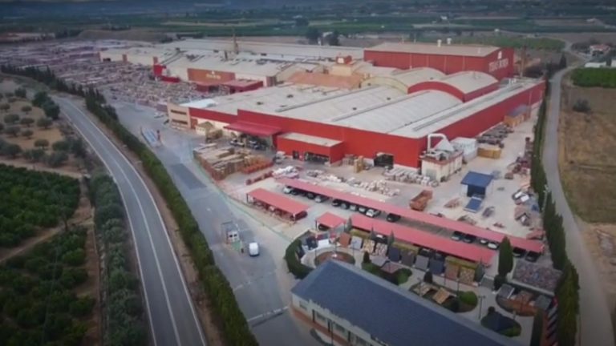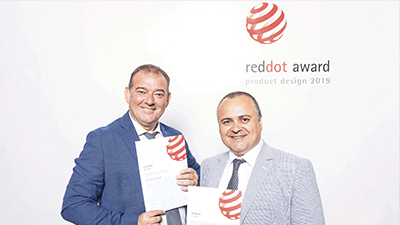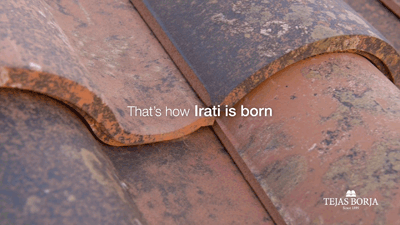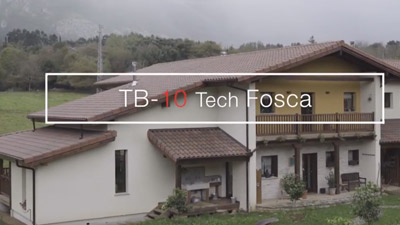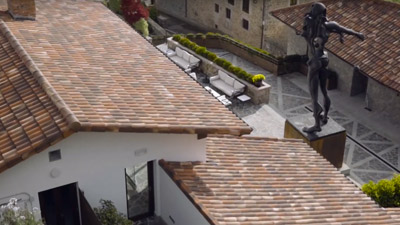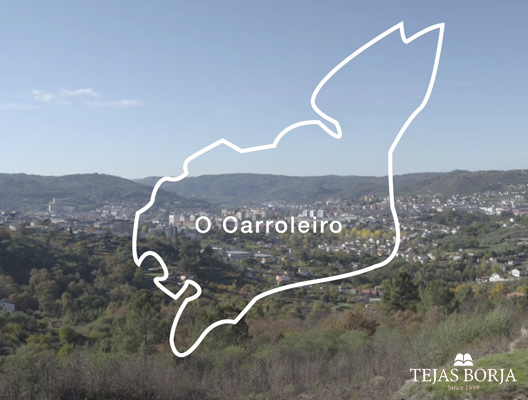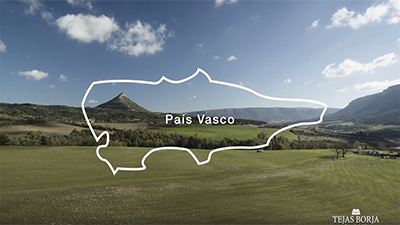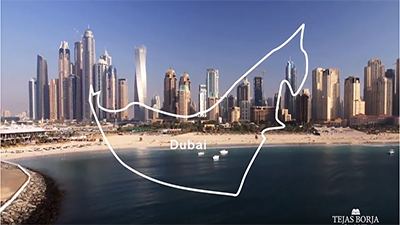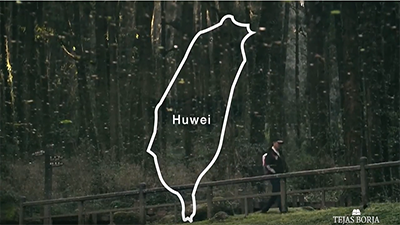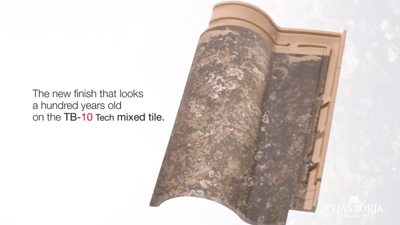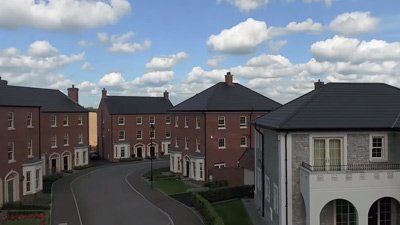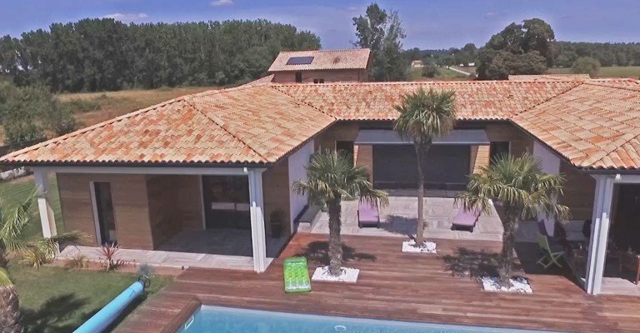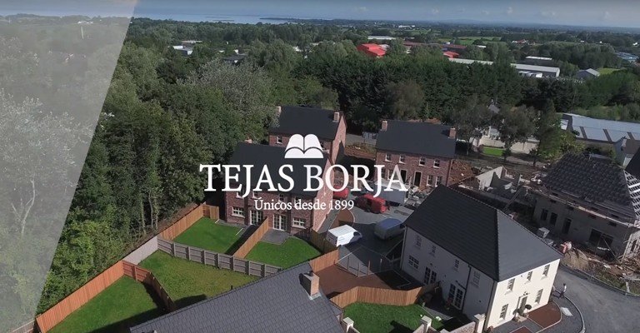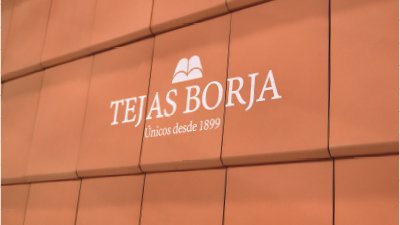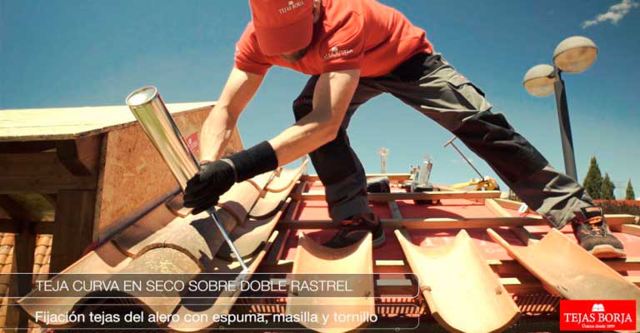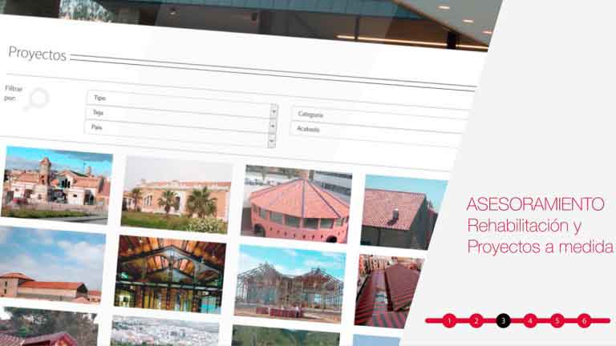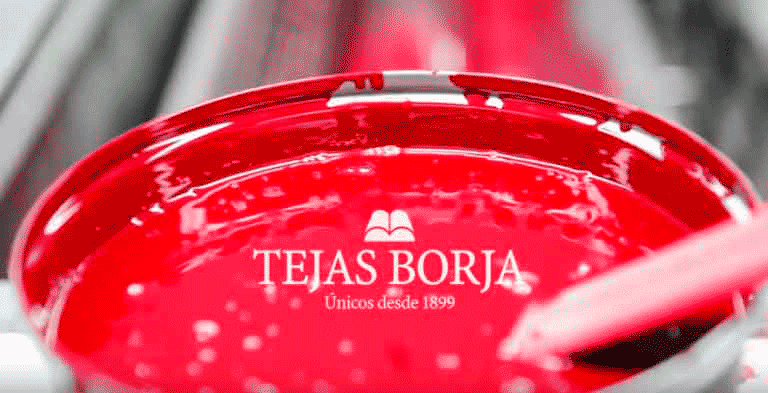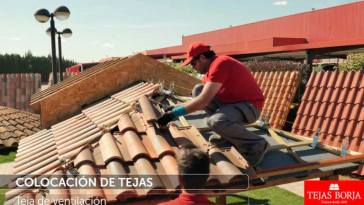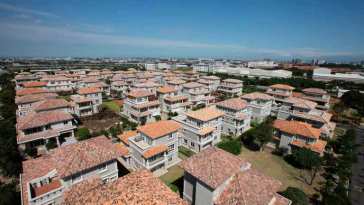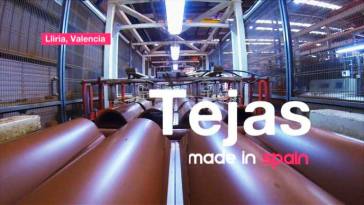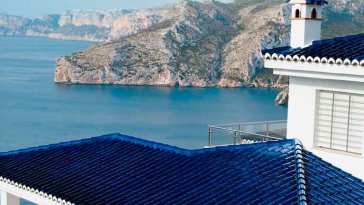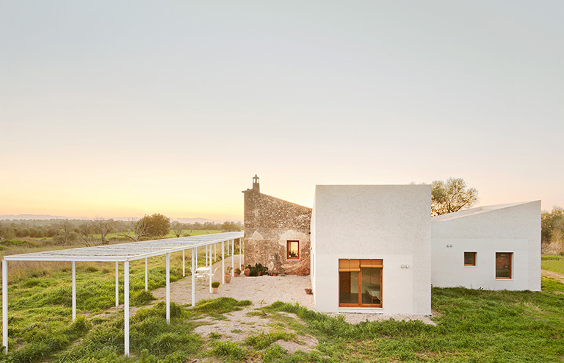
Transformación y ampliación de nave agrícola en vivienda y estudio – FlexoArquitectura
16 de March de 2022
Project awarded with the FIRST PRICE at the Roof tile Architecture Award 2019 – 2021, under the slogan “Habitar el campo“. Architect: Flexo Arquitectura SLP Project: Transformation and extension of an agricultural warehouse into a home and studio in Algaida (Mallorca) Collaborators: Tomeu Ramis, Aixa del Rey y Bàrbara Vich CONSULTANTS: Juan Pablo Rodríguez (estructura); […]
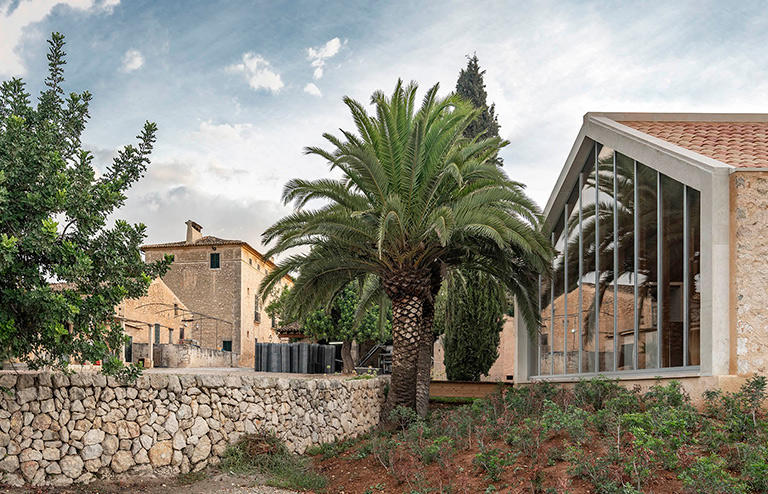
Ribas Winery Expansion Project in Consell (Mallorca)
16 de March de 2022
Project awarded with the Mention “New Build” at the Roof tile Architecture Award 2019 – 2021, under the slogan “SIÓ”. Architect: Canals Moneo Arquitectos Ribas Winery Expansion Project, together with Rafael Moneo Construction management: Clara Matilde Moneo Feduchi, Valerio Canals Revilla Collaborators: Pablo Sequero, Adrián Martínez, Álvaro Olivares, Sofia Lens TECHNICAL ARCHITECT: Carme Aguiló, Magdalena Fernández […]
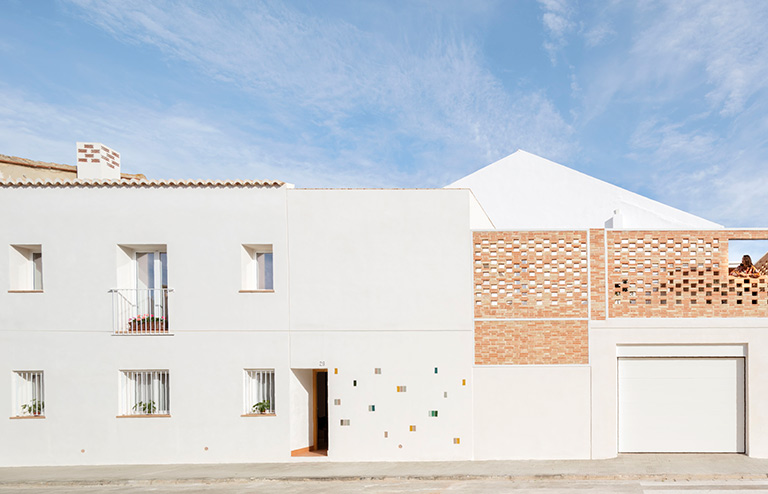
LA CASA DEL CANTÓ
17 de March de 2022
Architect: PIANO PIANO STUDIO COOP.V Project: La casa del cantó Photographer: MILENA VILLALBA Roof tiles: C-40.19 Shaded White (Tejas Borja). The project participated in the Roof tile Architecture Award 2019 – 2021, under the slogan «LA CASA DEL CANTÓ«.
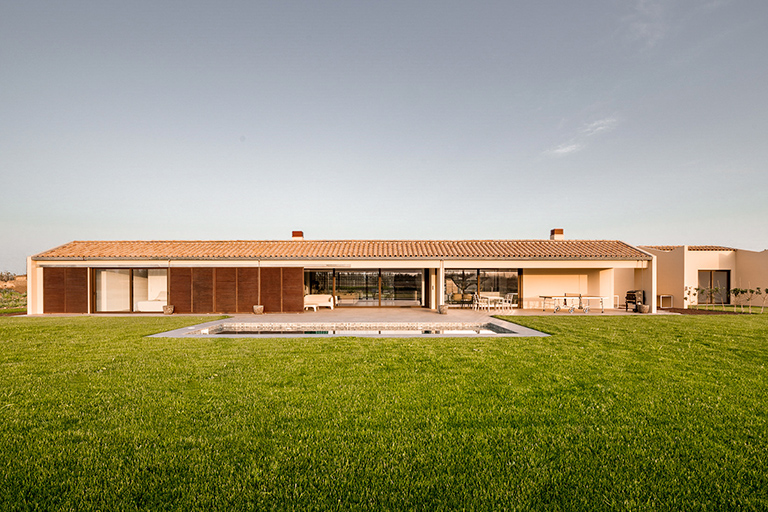
UP48. El Refugio – Curved tiles
1 de June de 2021
A roof with a traditional Mallorcan appearance was installed over the BORJATHERM panels using C-50.21 Shaded White curved tiles. [See more info] Proyecto: UP48. El Refugio Architect: Ubiko / Viraje Arquitectura Constructed area (m2): 470.9 m² Photographer: German Cabo The project participated in the Roof tile Architecture Award 2019 – 2021, under the slogan “El […]
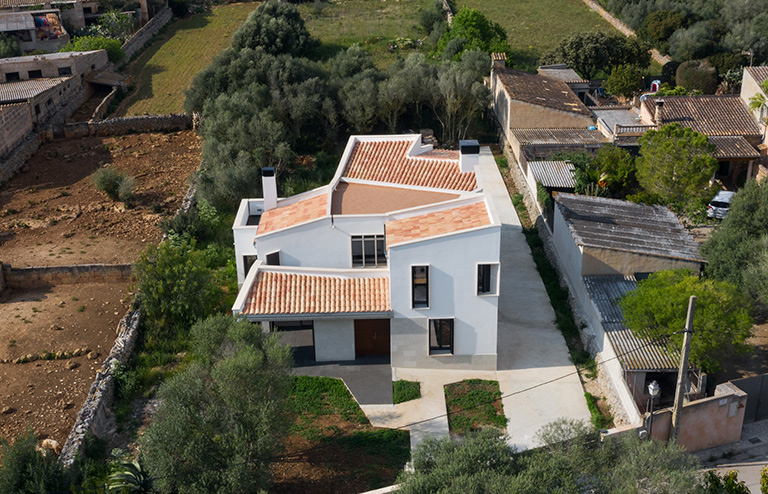
MM House – Detached single-family house
17 de March de 2022
Architect: SALVÀ ORTÍN ARQUITECTES Project: MM House – Detached single-family house Collaborators: Hector Ortín Isern Structure: Ma+Sa ad Technical architect: Carme Aguiló Mora Builder: Dayrom Proyectos y Construcciones Photographer: Pol Viladoms Roof tiles: C-50.21 Jaspeada White (Tejas Borja). The project participated in the Roof tile Architecture Award 2019 – 2021, under the slogan «MM«.

