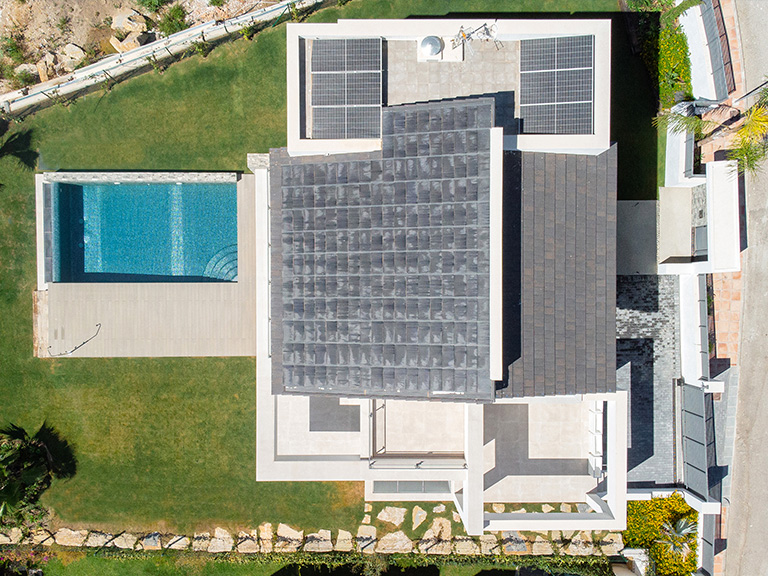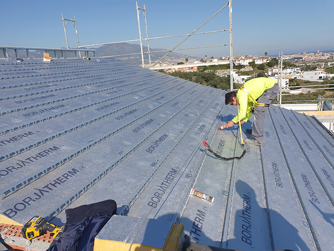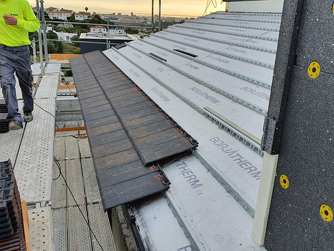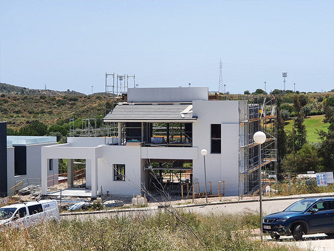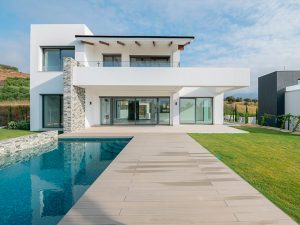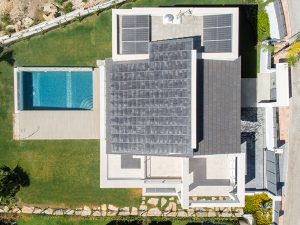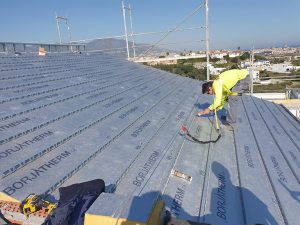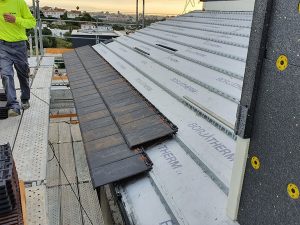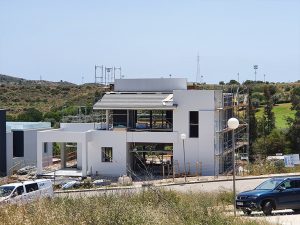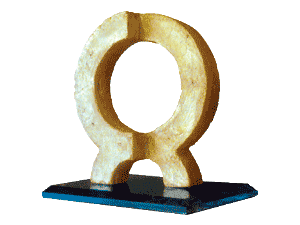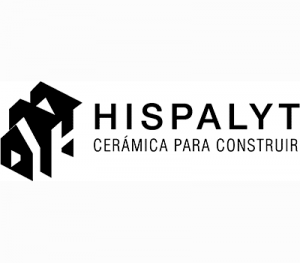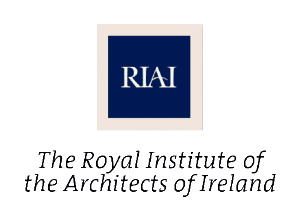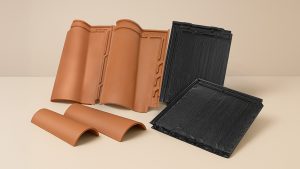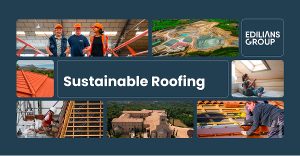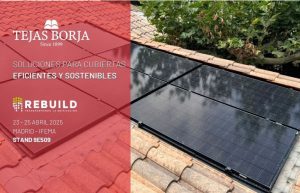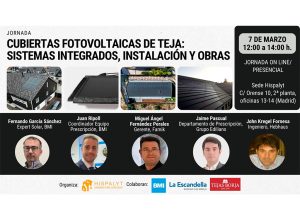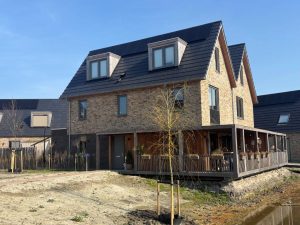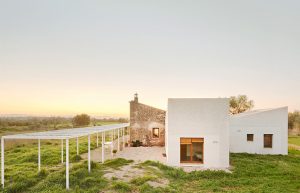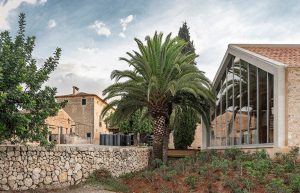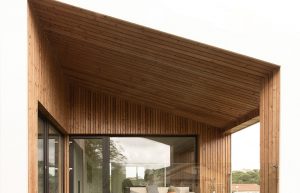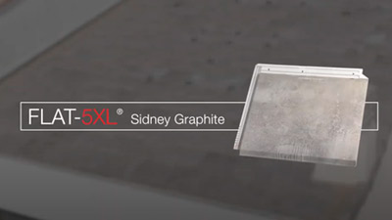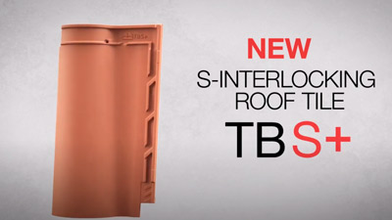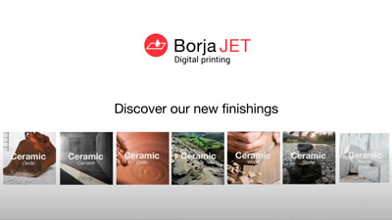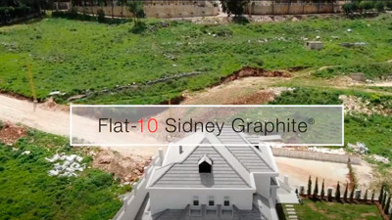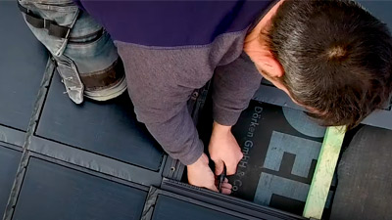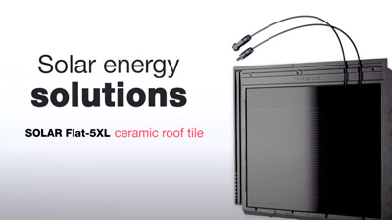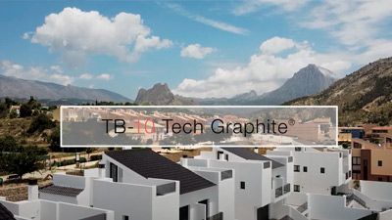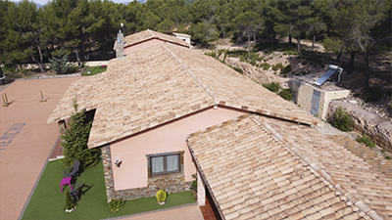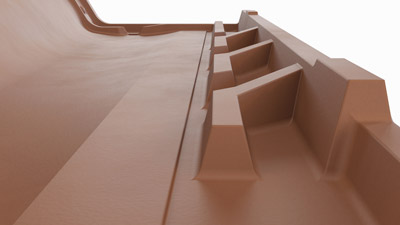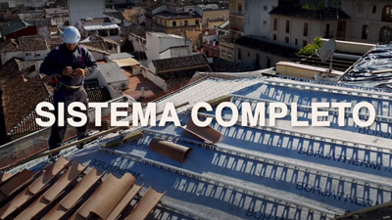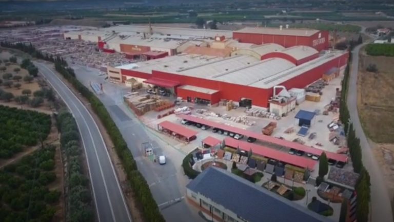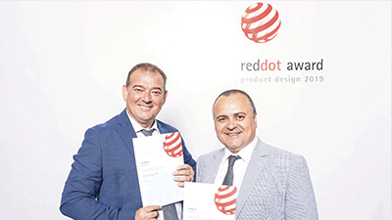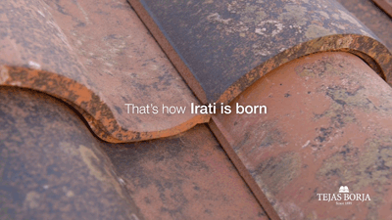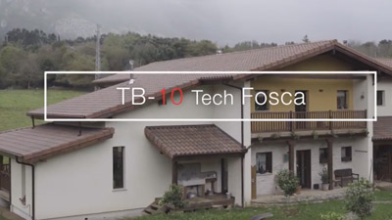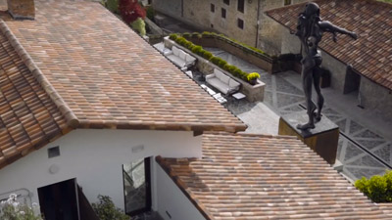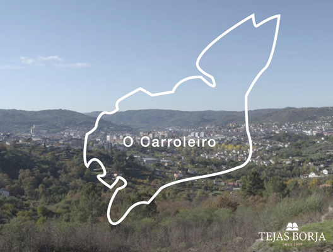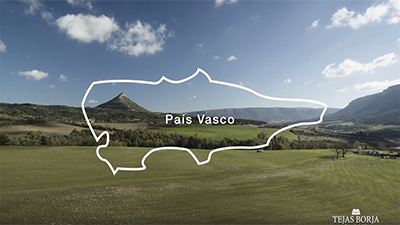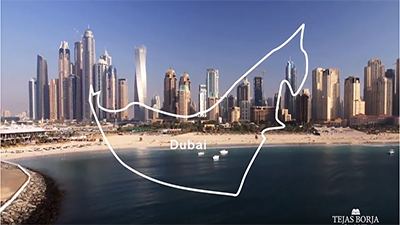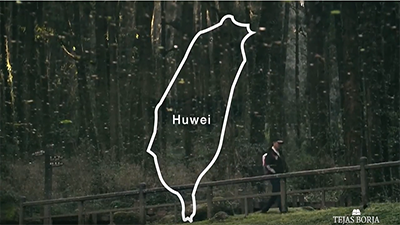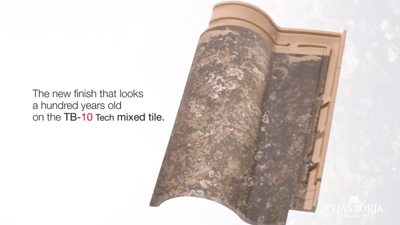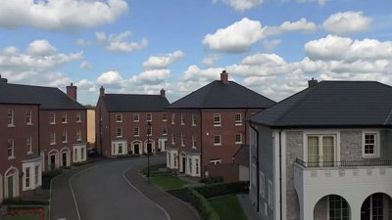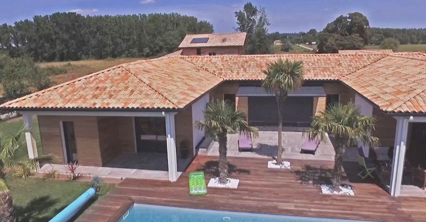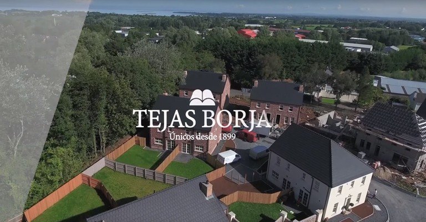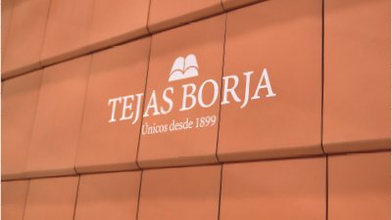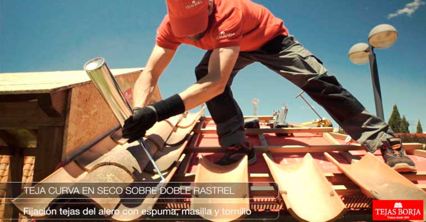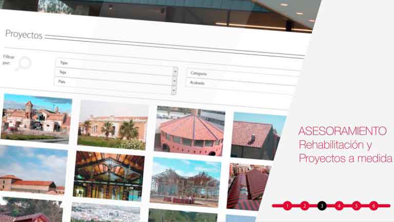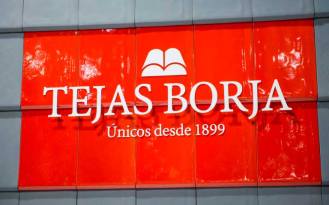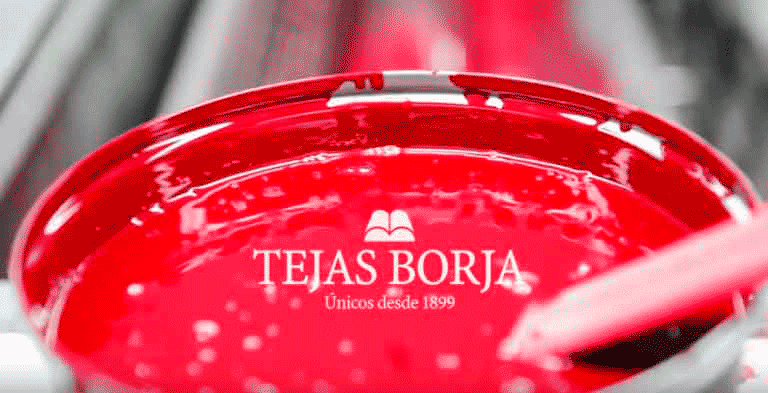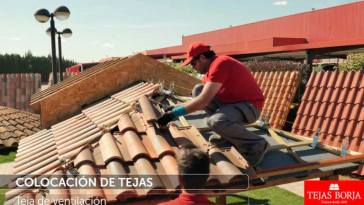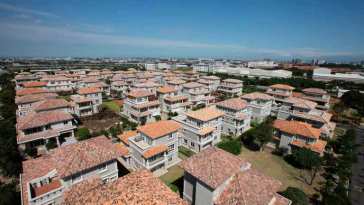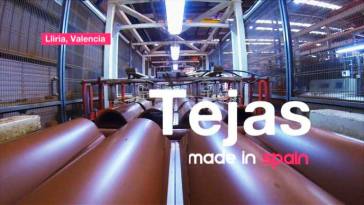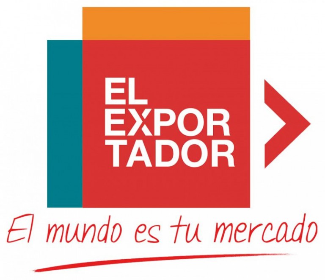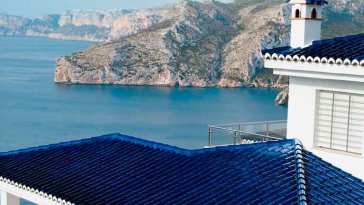BORJATHERM system installed in the first building in Andalucía to receive Passivhaus Premium certification
Tejas Borja roofing systems installed the first building with Passivhaus PREMIUM certification in the south of Spain
There are only three buildings with this highest level of Passivhaus certification
Villa Suasana is located in the Mijas area of Malaga on the Costa del Sol.
This isolated house has become the first building in Andalucía to meet the highest international energy efficiency standards and receive Passivhaus Premium certification.
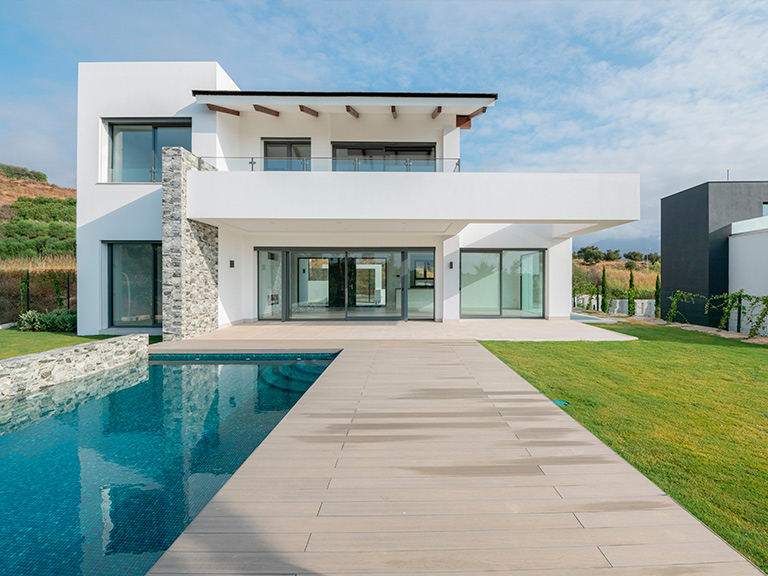
Vila Suasana – PassivHaus – TEJAS BORJA
This project, developed and built by Aryon, who have their own specialized staff, was designed by the architect Amparo Corral. Moreover, to achieve such high levels of energy efficiency, the project also involved Castaño & Asociados, a leading consultancy on Passivhaus standards, all of which are members of the Plataforma de Edificación Passsivhaus (PEP, Passivhaus Building Platform).
The Passivhaus Institut has set out three levels of Passivhaus certification: Classic, Plus and Premium. The highest level is Premium, which not only demands considerably higher levels of energy efficiency than Classic certification, but also requires a building to generate a significant amount of renewable energy.
To receive Premium certification the primary renewable energy demand must be less than 30 kWh/m².yr, and the renewable energy generated by the building must be a minimum of 120 kWh/m2.yr.
Villa Suasana has managed to achieve this certification thanks to its south-facing orientation, which reduces heating demands, and its energy efficient building envelope.
Tejas Borja’s BORJATHERM system was installed in the roof of this demanding project. Thanks to the system’s low thermal conductivity coefficient (λ=0,022 W/m·K), provided by a layer of insulation only 140 mm thick, the roof gives the highest levels of thermal performance as required to meet the Passivhaus standard.
To meet another of the Premium standard criteria, a sizeable solar energy harvesting system was also installed, enabling the generation of 17 MWh/year. Solar roof tiles were installed over almost all of the south-facing side of the sloping roof, which were complemented with traditional solar panels on the neighbouring flat roof.
Both the carefully-designed envelope and the generation of energy contribute to giving the home a high level of interior comfort, without any of the problems usually caused by damp. Moreover, Villa Suasana is so efficient that it produces much more energy than it consumes.
With regard to its exterior finish, the house is made up of white facades which connect to some wooden structural elements. Both materials come together in the roof where they combine with Flat-10 Paris Ochre tiles, one of the tile finishes created using ceramic inkjet technology from the BorjaJET Ceramic Slate range.
Tejas Borja’s products are present in this prestigious building project at both a functional level, with the high efficiency BORJATHERM system, and at a design level, with the world-exclusive BorjaJET range. A project which can be seen as a watershed moment in the history of construction in Andalucía.
BorjaTHERM, arquitectura, construcción,
30 de November de 2021
