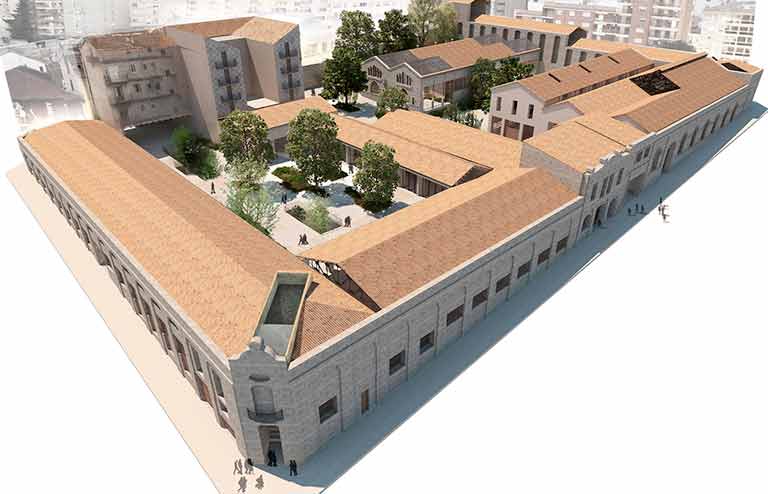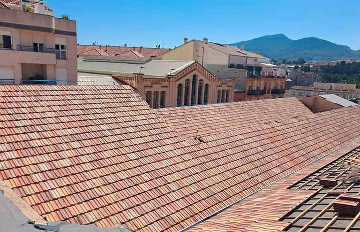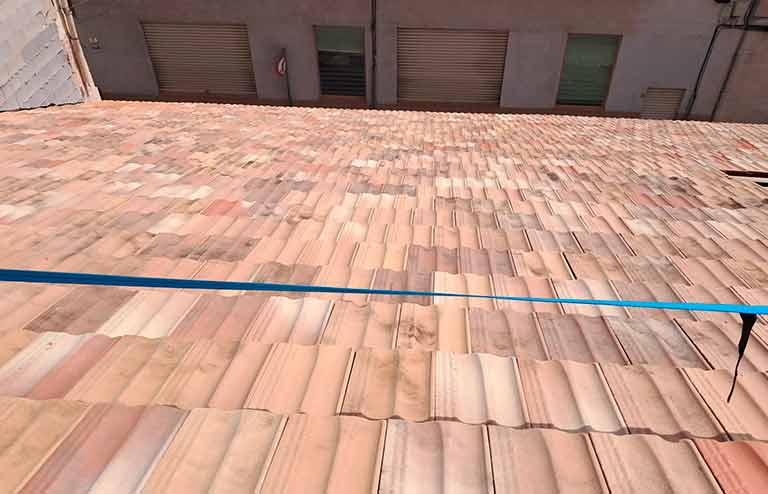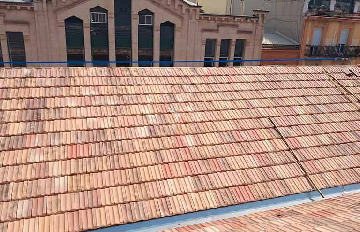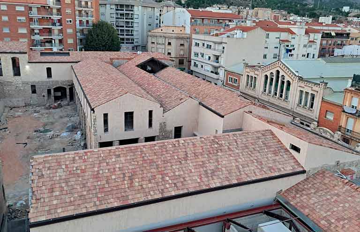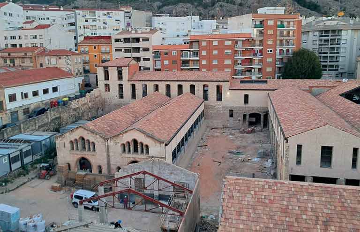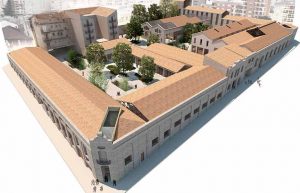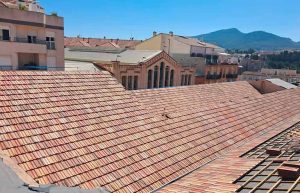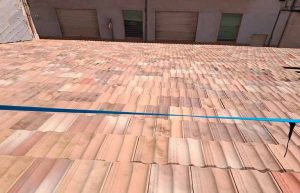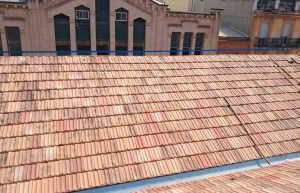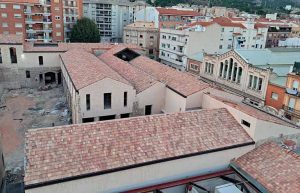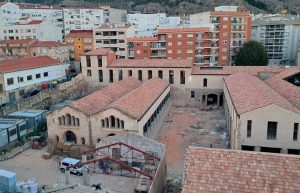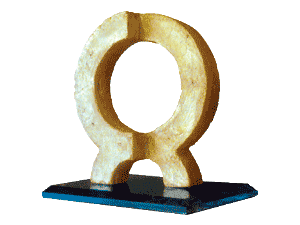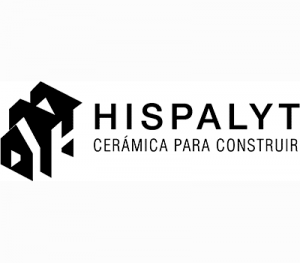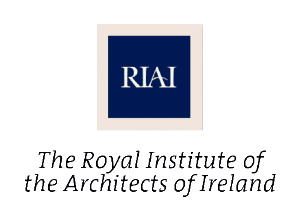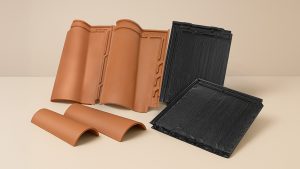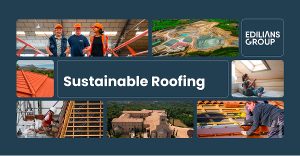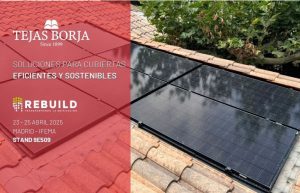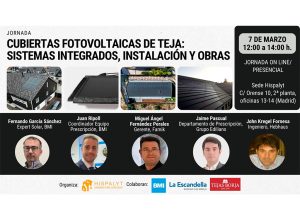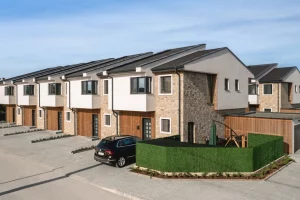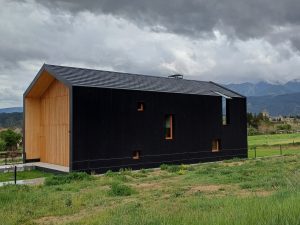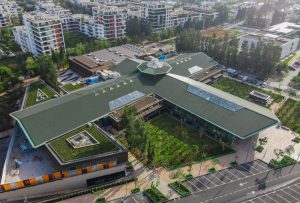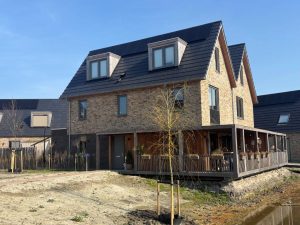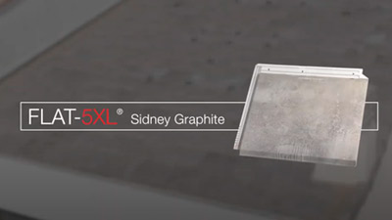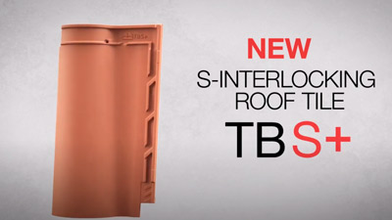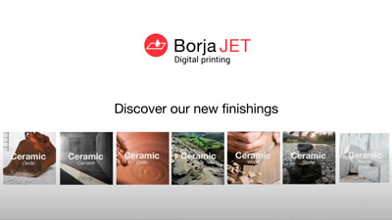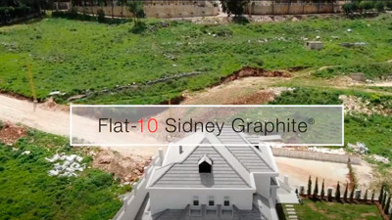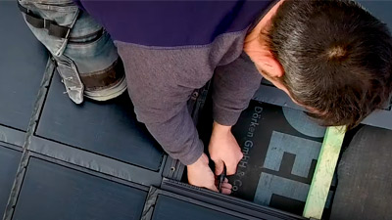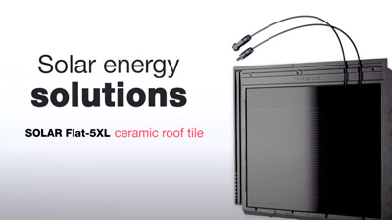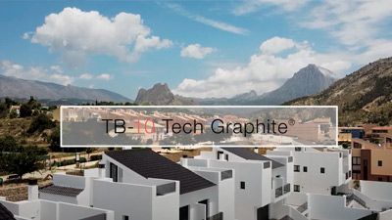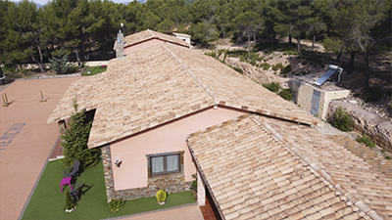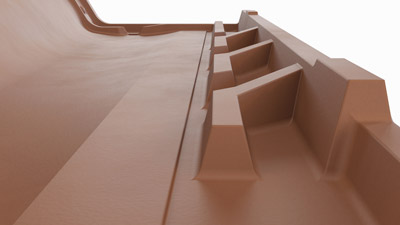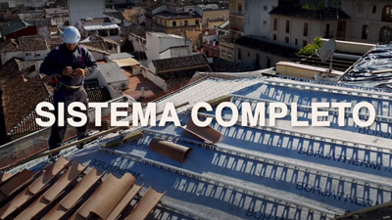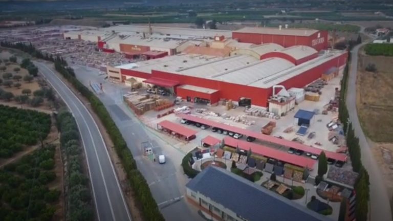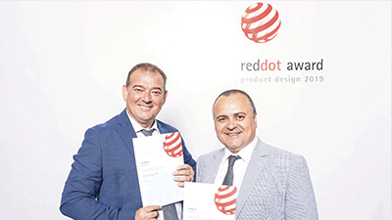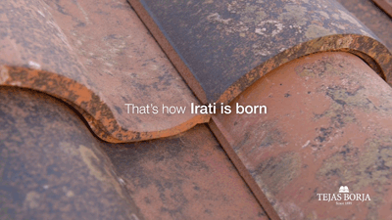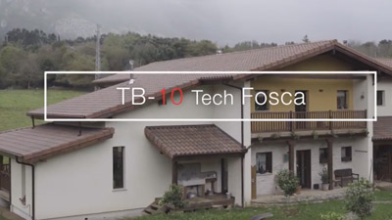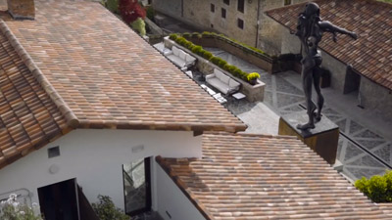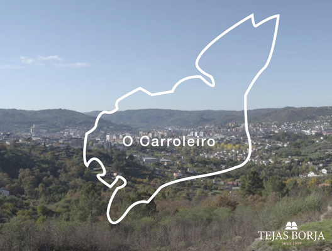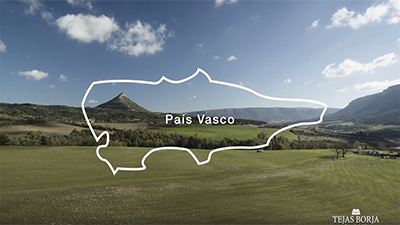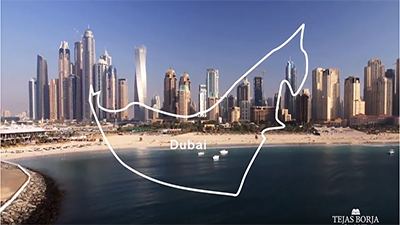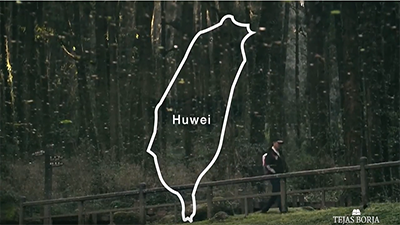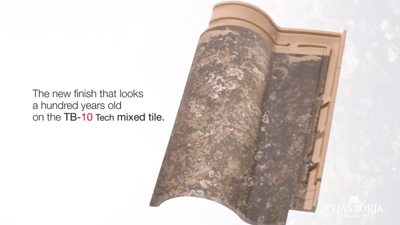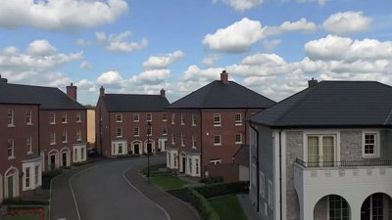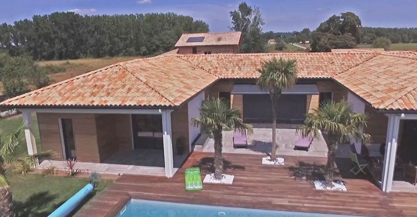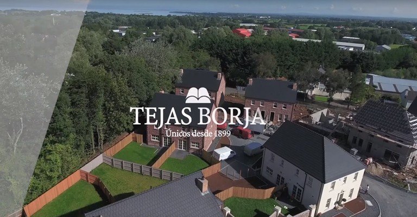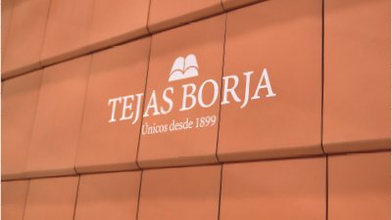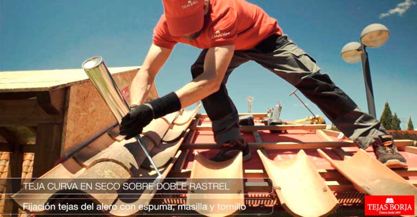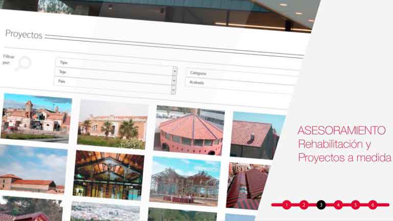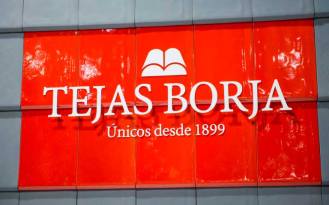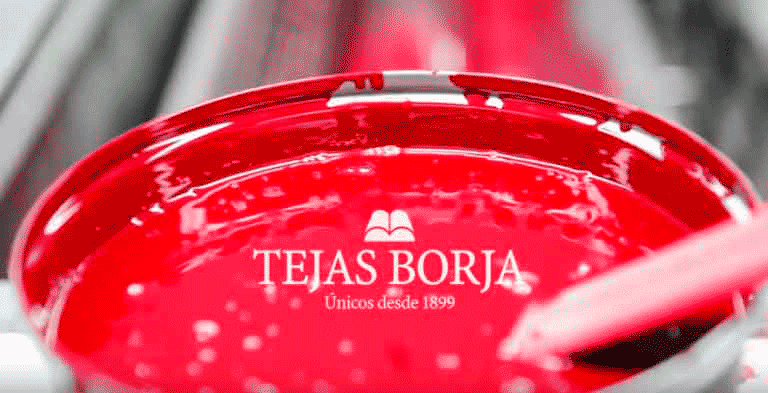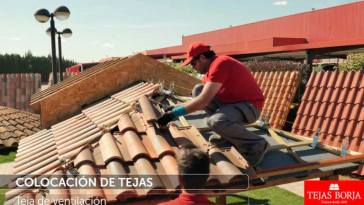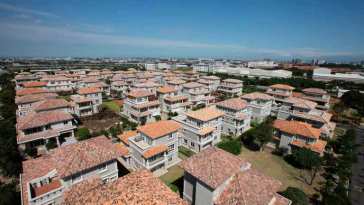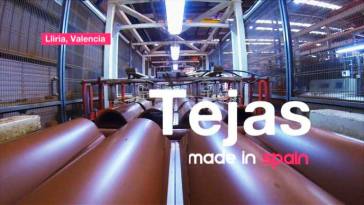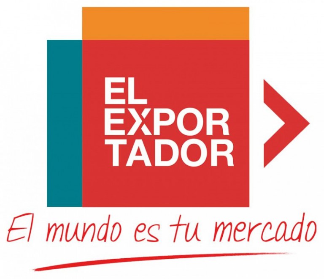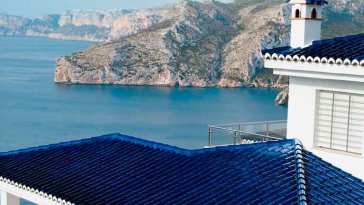Transformation of the Old Rodes Foundry: A future driven by innovation and culture
The rehabilitation of the old Rodes foundry, by the architects Ramón Esteve, Vicente Manuel Vidal, Ivo Vidal, Ciro Vidal, Isaac Montova and Carlos Sanjuán, will transform this emblematic site into a centre for innovation, socio-cultural and inland tourism, an ambitious project that will mark a milestone in the history of Alcoy.
This project promises to connect Alcoy with its industrial past, modernist architecture and natural environment, becoming a key dynamising element for the city.
An avant-garde architectural proposal
The project brief proposes a reconnection with Alcoy’s industrial past, highlighting the modernist architecture and the natural environment. The design, entitled KV622, reflects the musical influence by organising the spaces as a pentagram. The project consists of three main elements:
Public Garden, Technology Centre (Digital District), and Socio-Cultural and Educational Centre (CDTI).
Public Garden: A space inspired by music, where modernist elements intertwine with the vegetation of the surrounding natural parks, creating a unique experience of colours and textures.
Technology Centre: An area dedicated to innovation, with offices, restaurant, coworking and technology capsules, promoting the gastronomic tradition of Alcoy.
Socio-Cultural and Educational Centre: Adapted to large warehouses, this space houses auditoriums, music classrooms, cultural centres, research and museum spaces, contributing to the promotion of inland tourism.

Materiality and execution process
The materiality of the intervention is based on the original elements of the complex, maintaining harmony in material, texture and colour, evoking the atmosphere of an industrial building from the last century.
The Rodes Technology Park refurbishment project maintains the sloping roofs in their original form. In order to preserve the original aesthetics and guarantee maximum quality, Tejas Borja flat ceramic tiles have been chosen. The Alicantina-12 tile format, a traditional tile that has covered countless buildings and warehouses in Spain’s heritage, is currently the most versatile tile for this type of refurbishment. In this case, the Litoral finish has been chosen, which manages to reflect very natural contrasts and surprises with the real appearance of the aged roofs typical of the coast. The installation is being carried out on the planned support of waterproof-breathable sheeting and battens for the mechanical fixing of the tiles.
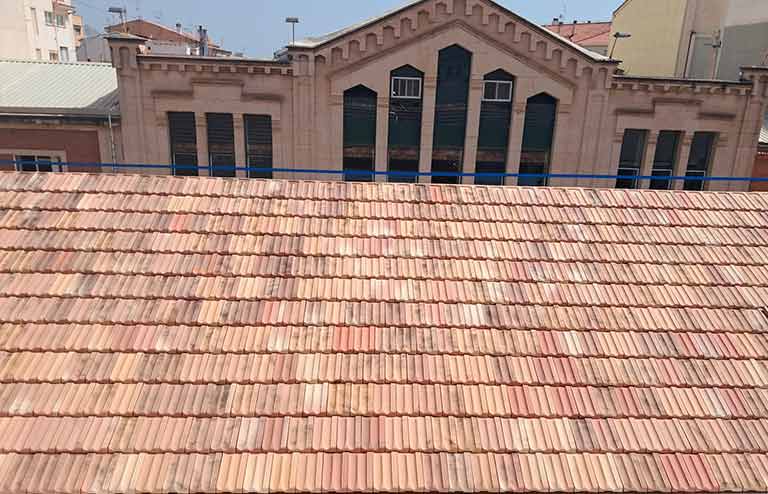
Una inversión en el futuro
Este proyecto, excelente por su enfoque en el desarrollo sostenible y la revitalización del patrimonio, refuerza la posición de Alcoy como referente en sectores punteros como la robótica, inteligencia artificial y digitalización. Además, demuestra el compromiso con la transformación y el crecimiento de la ciudad.
La rehabilitación de la antigua fundición Rodes no solo será una obra arquitectónica impresionante, sino también un catalizador para el progreso socioeconómico de Alcoy, fusionando pasado, presente y futuro en un proyecto integral de innovación y cultura.
Ficha Proyecto
Superficie: 11.216 m²
Arquitectos Ramón Esteve, Vicente Vidal, Ivo Vidal, Ciro Vidal, Isaac Montava, Carlos Sanjuán /
Arquitectos Colaboradores Anna Boscà / Paisajismo Gustavo Marina / Ingeniería Juan Pedro
Jiménez Monteagudo, Indigo Ingeniería / Imagen 3D Tudi Soriano, Pau Raigal / Promotor
Ajuntament d’Alcoi / Constructor UTE Victor Tormo S.L. y Eladio Silvestre SA.
Fuentes:
Ramón Esteve: https://www.ramonesteve.com/
9 de February de 2024
