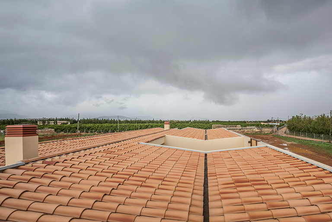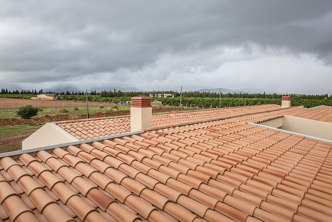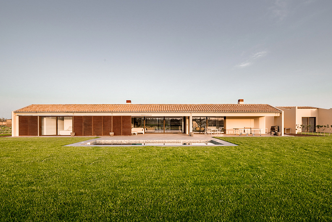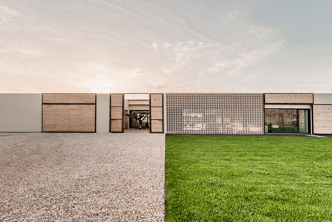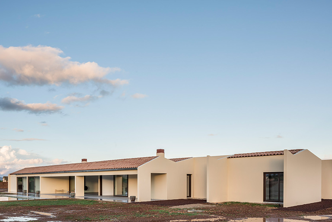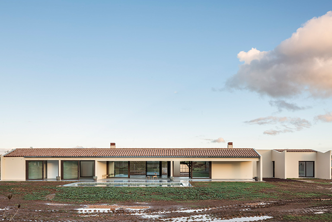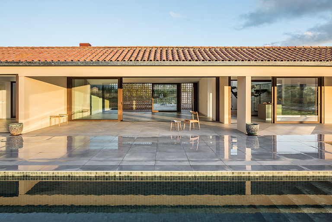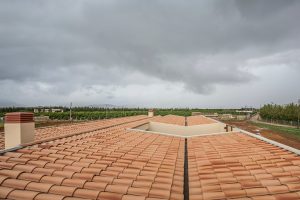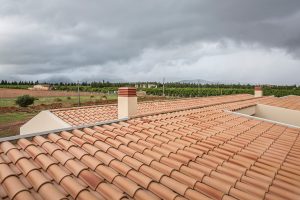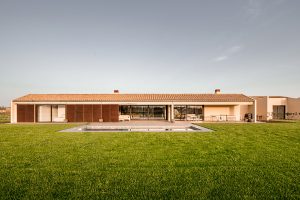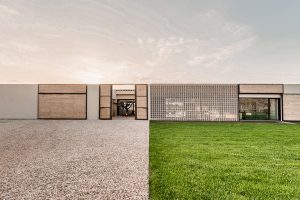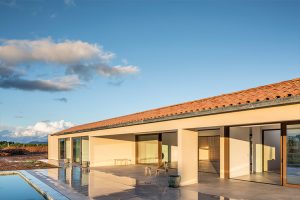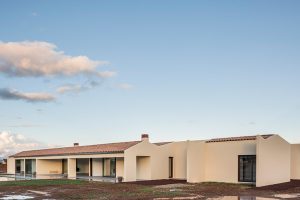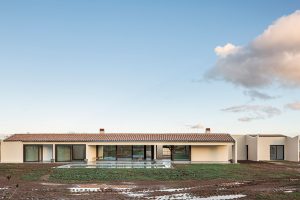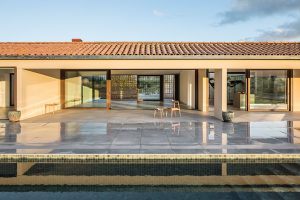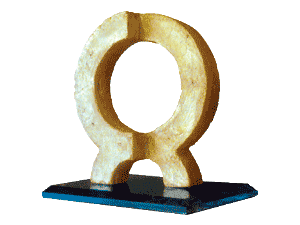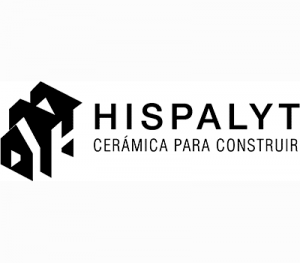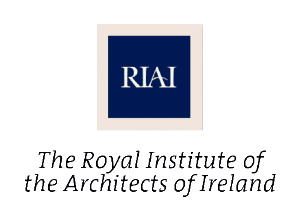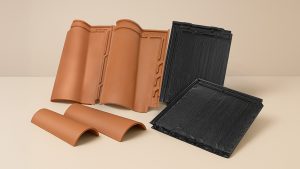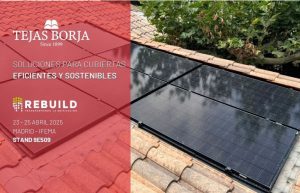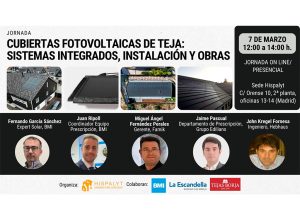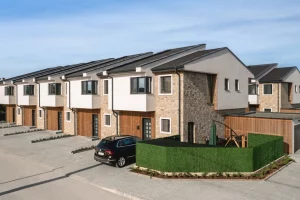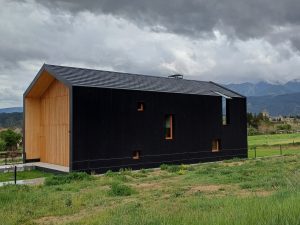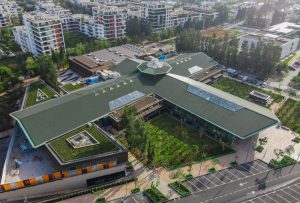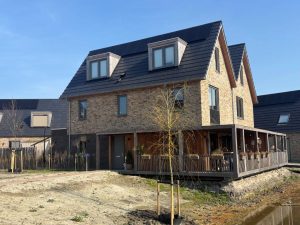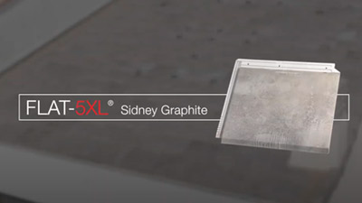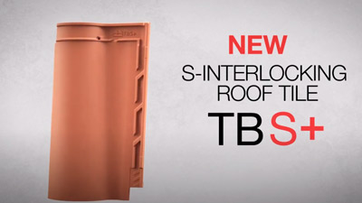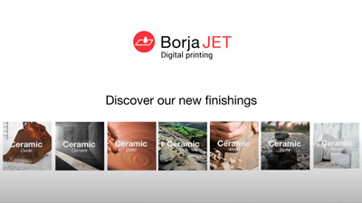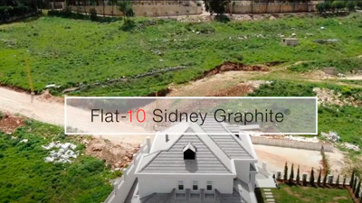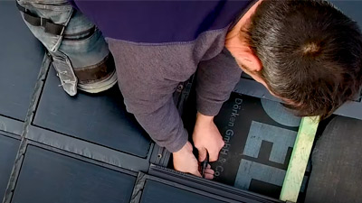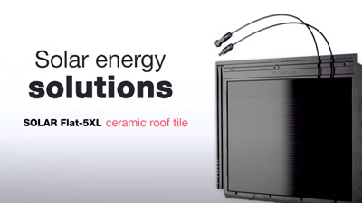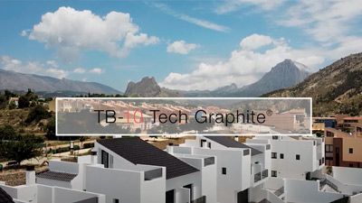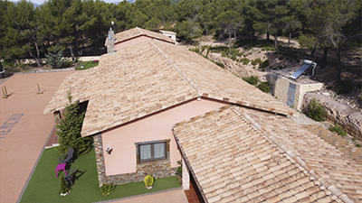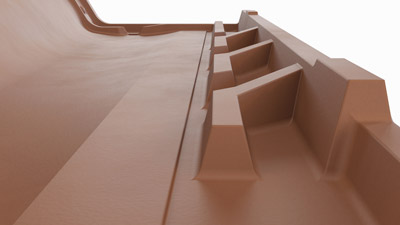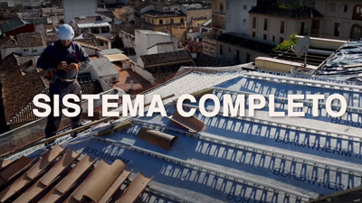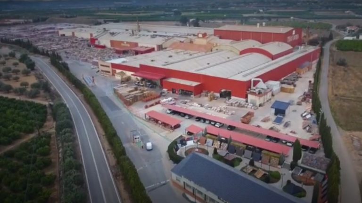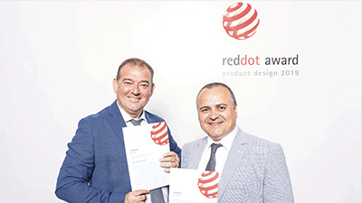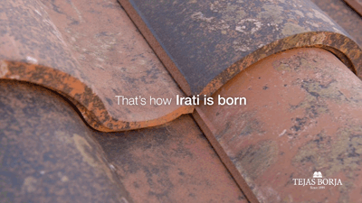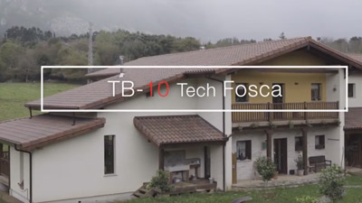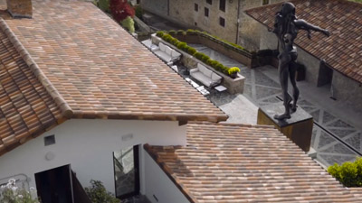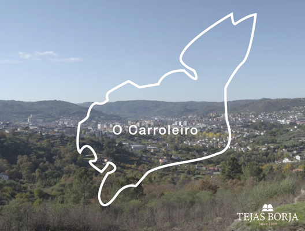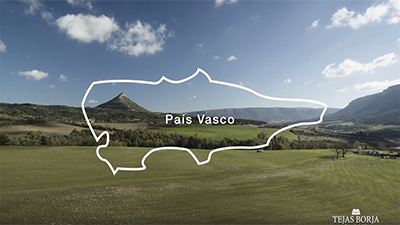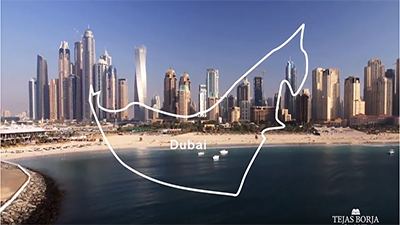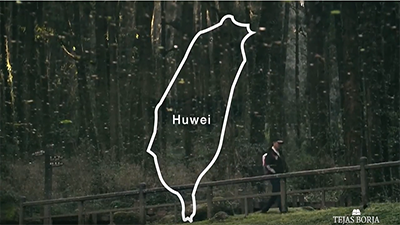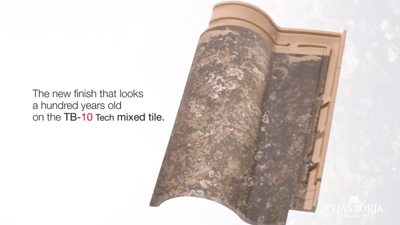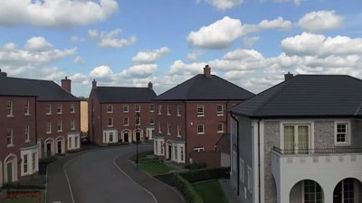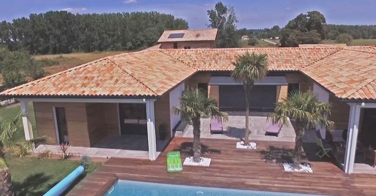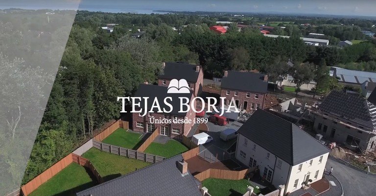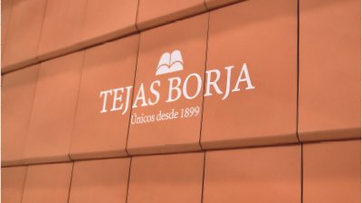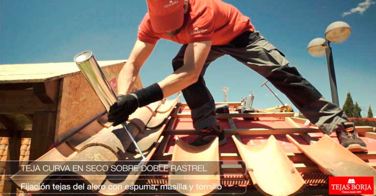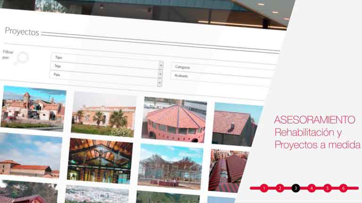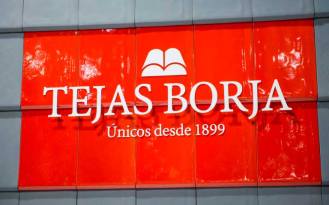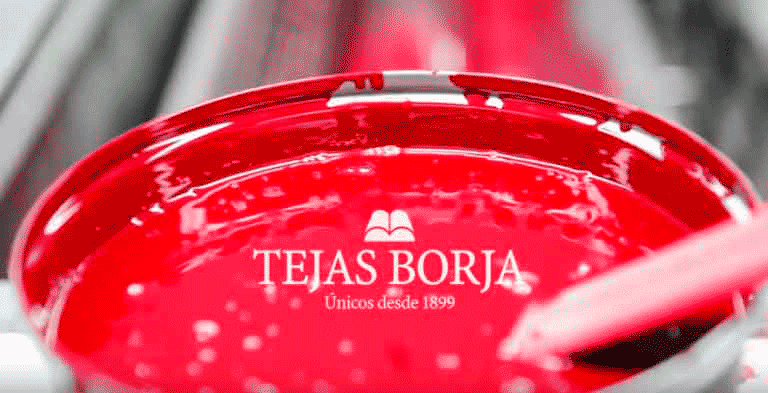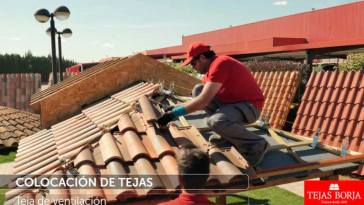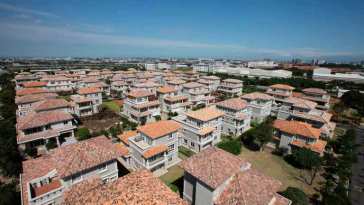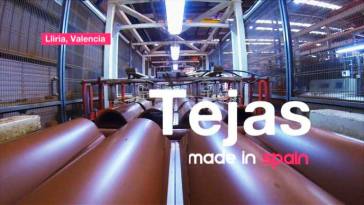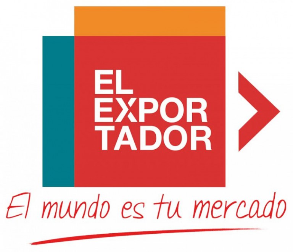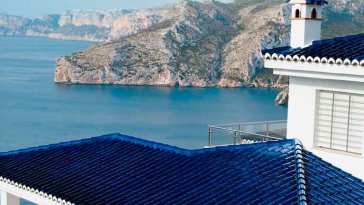Spotlight project: UP48. El Refugio.
A vast expanse of sweeping farmland with the Tramuntana Mountains as a distant backdrop is the setting for a home designed to be a refuge. Somewhere to shelter from the wind and sun in a location where shade is scarce. A place where everything is in order. A space where the architecture accentuates and respects the land which surrounds it.
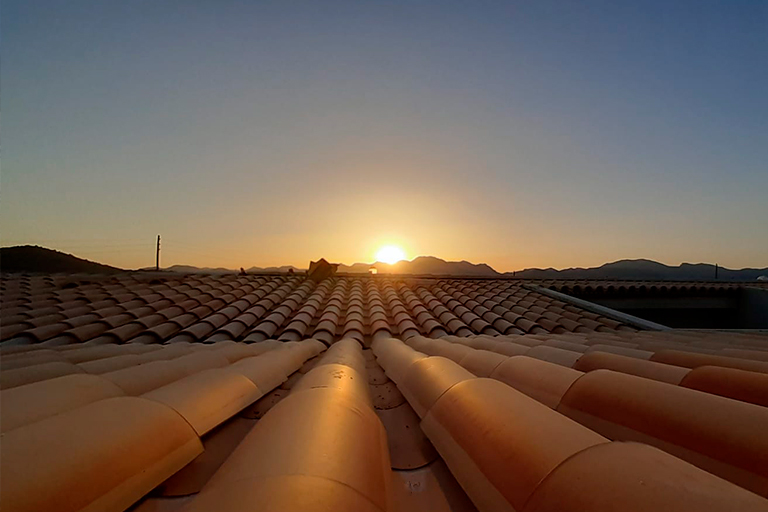
The project, conceived and executed by the company UBIKO, has been developed in the district of Sa Pobla, a rural area of Mallorca. And rural overtones have shaped the character of the project since its inception.
The house is set in an extensive plot of agricultural land, part of a group of fields in which buildings appear as dots in the landscape.
From the beginning, the character of the site influenced the development of the project, both in terms of its shape and the materials used. The concrete walls form a fortress-like structure and combine with handcrafted features such as ceramic trellises. The duality of innovation and tradition is a key part of the design.
The project is viewed as a canopy which folds and extends lengthwise, with the different spaces of the home being formed underneath it. The building also has covered porches and patios which are connected, at all times, to the interior and exterior, and which frame and focus attention on the views of the surrounding fields and Tramuntana Mountains.
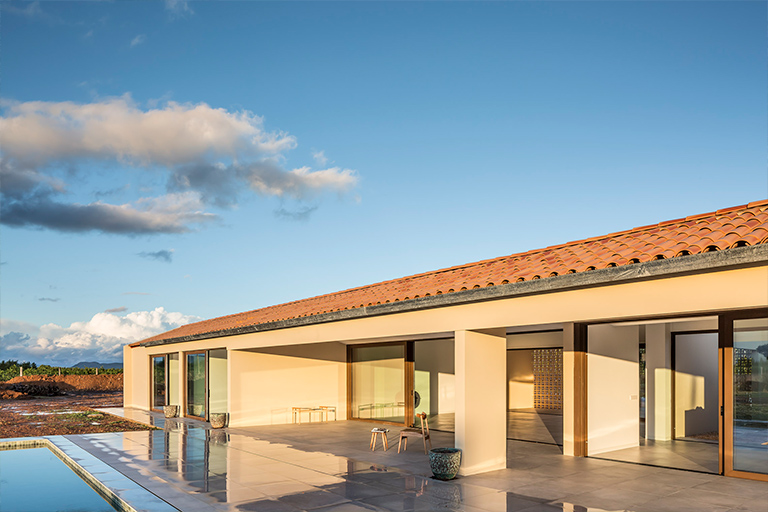
The technical singularity of this type of UBIKO home is that conventional brick walls and partitions are replaced by made-to-measure prefabricated concrete walls, which are customized for every client and location. In this way quality control is optimized and the on-site building process is fast, effective and sustainable.
The roofs, in keeping with the use of prefabricated elements and the pursuit of efficiency in the rest of the structure, were made using the BORJATHERM system of high energy efficiency insulation panels, which were installed over prefabricated sloping slabs of concrete.

A roof with a traditional Mallorcan appearance was installed over the BORJATHERM panels using C-50.21 Jaspeada White curved tiles, which could be fixed to battens thanks to the use of step tiles in the pan position. This places even greater emphasis on the duality between tradition and innovation which the project has pursued from the start. A project which has given great thought to the location of the building and has a strong connection to it, but which has been created using the latest advances in construction technology, with particular emphasis on prefabrication and efficiency.
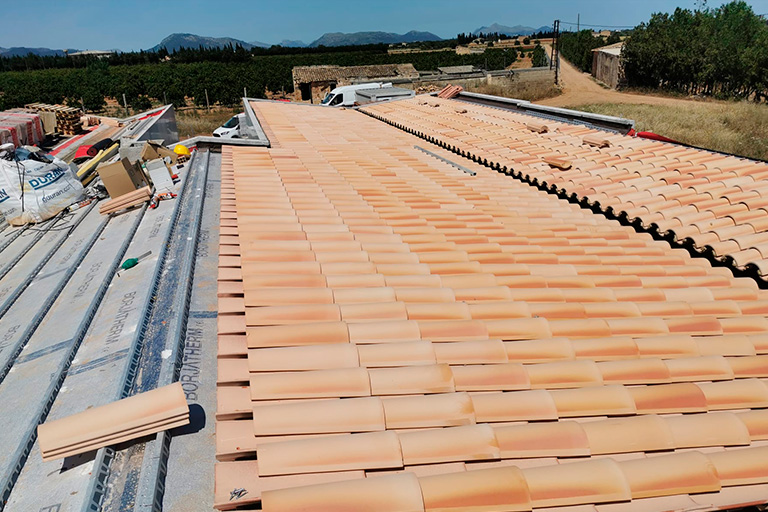
This refuge is a place to live and enjoy in an environment as distinguished and singular as the rural landscapes of Mallorca.
Project: UP48. El Refugio
Architect: Ubiko / Viraje Arquitectura
Website: Ubiko
Email: contacto@ubiko.es
Floor area (m2): 470.9 m²
Photographer / Website: Germán Cabo
construcción, Mallorca, curved roof tile, BorjaTHERM, arquitectura,
1 de June de 2021
